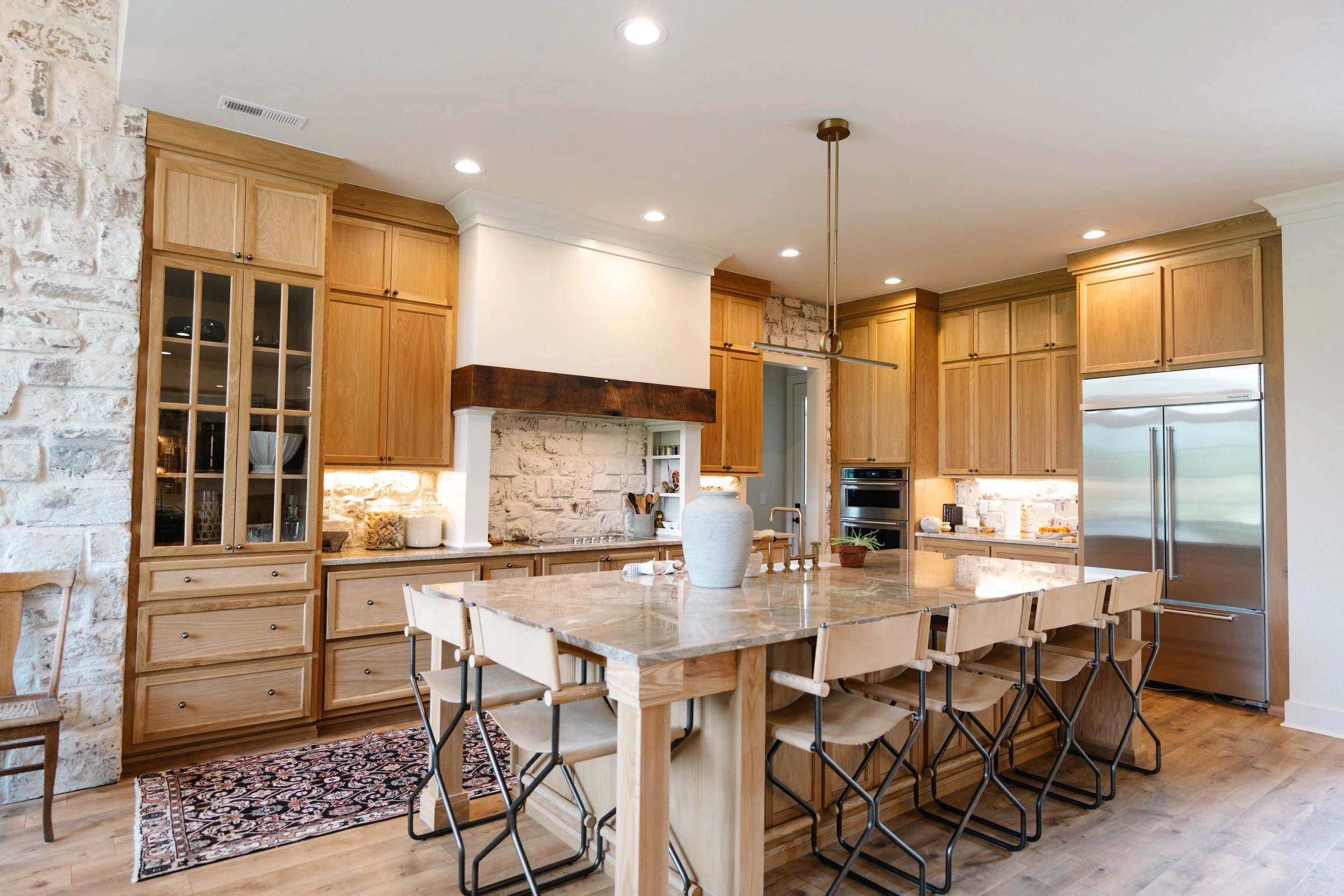
THE OLIVE HOUSE
3,300 sqft heated & cooled
–
5 beds, 3.5 baths



The Olive House
Presenting The Olive House: Crafted for the Olive Family in Florence, Alabama.
The Olive House effortlessly marries old-world charm with contemporary elegance. Its English architecture and Cotswold details grace the exterior, while the interior radiates modern openness. With a front porch, classic dormers, and fieldstone accents, the home welcomes with warmth.
The heart of the home resides on the first floor, where a sprawling kitchen, dining, and living area seamlessly blend. A beamed-ceiling family room with a comforting fireplace adjoins a farmhouse-ready dining space. The well-appointed kitchen, anchored by a generous island, calls for gatherings.
Transitioning from the garage, the mudroom ensures easy access. On this floor, the master suite offers privacy with a beamed ceiling and spa-like bath.
Upstairs, three bedrooms with walk-in closets and bathroom access await. The loft is versatile, and the bonus room offers customization possibilities.
The Olive House beautifully combines vintage allure and modern comfort, creating a home designed for the Olive family. Welcome to a space where tradition and contemporary living unite.






























About The Home
5 Bedrooms
Garage
Dining Room
Foyer
Master Suite + Closet + Bath
Family Room
Loft
Bonus Room
Beamed Ceilings
Mudroom
